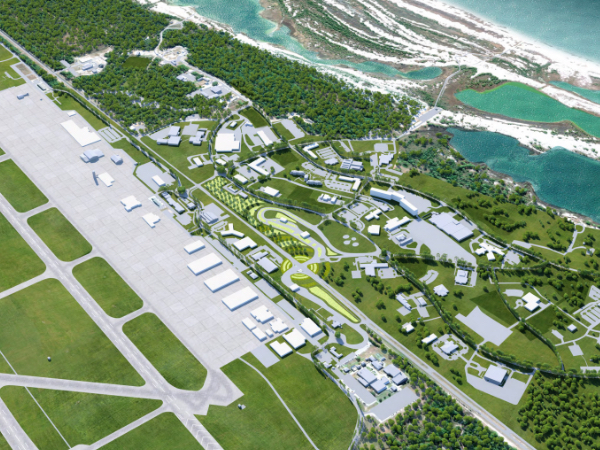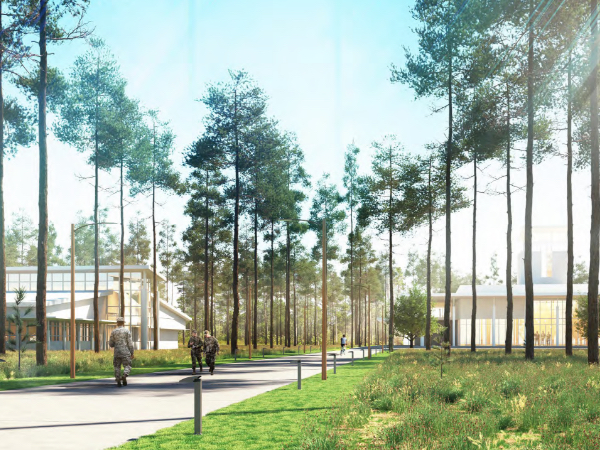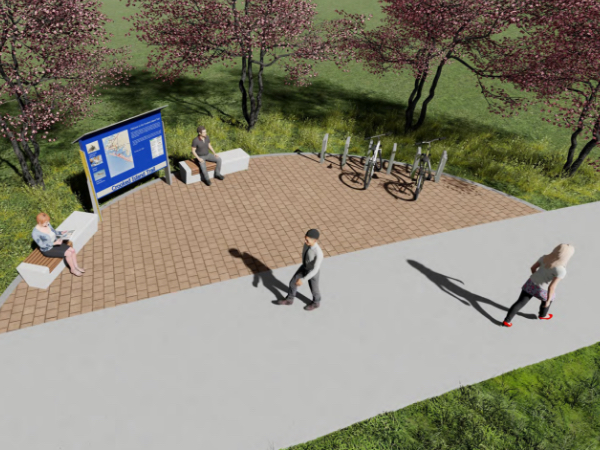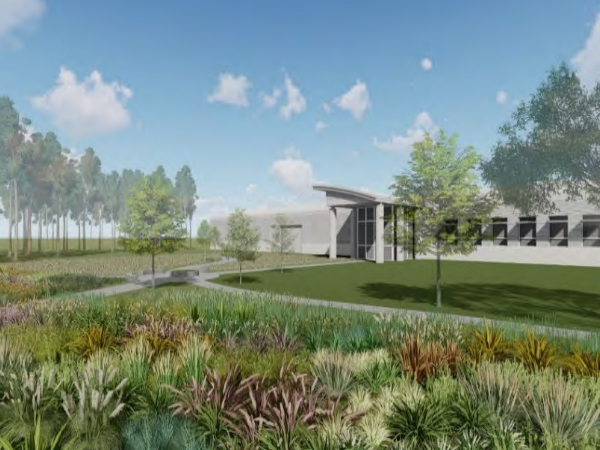This supplements the IFS and should be used as a companion document and provide additional detail in the implementation of the Landscape Master Plan. Besides this Introduction, the plan includes additional sections, each organized to provide the appropriate level and scale of guidance.
Tyndall AFB is in an urgent and compelling environment where operations and facilities must expeditiously recover, rebuild, and get back to a normal conditions following the devastation of Hurricane Michael (2018). This forward-focused rebuild effort promotes sustainable, resilient, and smart technology approaches that highlight the most impactful performance standards adopted by the Air Force - ones that exceed baseline U.S. Department of Defense standards and Unified Facilities Criteria (UFC) - to specifically address Tyndall’s vertical and horizontal Military Construction requirements. This strategy provides “guardrails” for the rebuild without inhibiting innovation and creativity. This site consolidates Tyndall AFB’s design intent, strategies, and solutions to facilitate expedited design in the Installation of the Future.
Overview
Utilizing the analysis of pre-storm conditions and hurricane impacts, a solid foundation for a data-driven, informed, and resilient installation design was created.
Authority
Tyndall’s Installation Facility Standards (IFS) were adopted by the Air Force Civil Engineer Center (AFCEC), the Tyndall Project Management Office (PMO), the U. S. Army Corps of Engineers (USACE), and the 325 Fighter Wing Commander on 12 Nov 2019 during the IFS Facilitated Briefing/Discussion meeting in the Wing Headquarters Conference Room.
In August 2020, the Tyndall IFS website was launched as a web-based version of the IFS and Landscape Master Plan, which is a component plan of the IFS, located at www.Tyndallifs.com.
The Tyndall IFS is a base-level program. Air Force Installation Facility Standards are component plans of the Installation Development Plan (or Master Plan) per Air Force Instruction (AFI) 32-1015, Integrated Installation Master Planning, and compliance with this publication is mandatory by order of the Secretary of the Air Force.
The Base Civil Engineer (BCE) in the 325 Civil Engineer Squadron maintains and implements the Installation Development Plan (IDP) and its component plans, which includes the IFS. Therefore, compliance with the Tyndall Installation Facility Standards and consultation with the 325 Civil Engineer Squadron is mandatory.
Overview IntroductionHurricane recovery rebuild efforts
PLANNING DISTRICTSServe to section Tyndall AFB by land use and function
DOCUMENTATION STRATEGY
To guide the rebuild with the addition of future sustainability, resiliency, and SMART technology solutions.
Design Wind Speeds and Building Envelope Protection MemoBased on AF Structural SME recommendations and in alignment with the SECAF-directed Severe Weather Readiness Assessment recommendations, the Tyndall PMO will use the draft 2019 UFC and the following Tyndall design wind speeds based upon Risk categories III, IV, and V.
Design Flood Elevation
(DFE) MemoDFE is defined as the minimum elevation to design assets considering not just the Base Flood Elevation (BFE), but other factors such as historic storm surge data, sea-level change, regulatory mandates, state or local requirements, buildings code requirements, and an asset owner’s risk tolerance.
Division 27
CommunicationsTelecommunications infrastructure of Tyndall AFB
Performance Standards
Created for the architects and engineers who are designing the Installation of the Future, these performance standards contribute to Tyndall AFB’s mission readiness and to becoming a sustainable, resilient, SMART-ready base.
AppliedPerformance Standards
The performance standards have been applied in plans and designs that are driving the rebuild activities.
AdoptedPerformance Standards
Adopted performance standards focus on reducing costs, optimizing operations, and enhancing stability
Resiliency
Tyndall AFB’s resiliency to multiple natural and manmade threats is framed in the U.S. Air Force’s doctrine known as the “5 Rs” of Resiliency. The five defining elements of resiliency are Robustness, Redundancy, Resourcefulness, Response, and Recovery.
Sustainability
Tyndall AFB’s Installation of the Future is designed, constructed, and operated with sustainable features as unifying priorities for all horizontal and vertical efforts. The rebuild projects incorporate criteria from a variety of proven strategies and best practices.
Smart technologies
Tyndall AFB’s SMART building technologies will collect, display, record, analyze, and disseminate information to provide centralized visibility and communication for the monitored building and utility subsystems.
The five defining elements of resiliency at Tyndall
“Our intent is for Tyndall to be a model 21ST century, digitally integrated installation of the future”
— Brigadier General Patrice Melancon
Former Executive Director of the Tyndall AFB Reconstruction Program Management Office, part of stakeholders overseeing the rebuild.
Design Intent
Design Intent identifies the image, character, and design strategies being used to achieve innovative designs for the Installation of the Future while representing a new generation of facilities at Tyndall AFB. Each section of the Design Intent addresses the design principles, solutions, and descriptions.
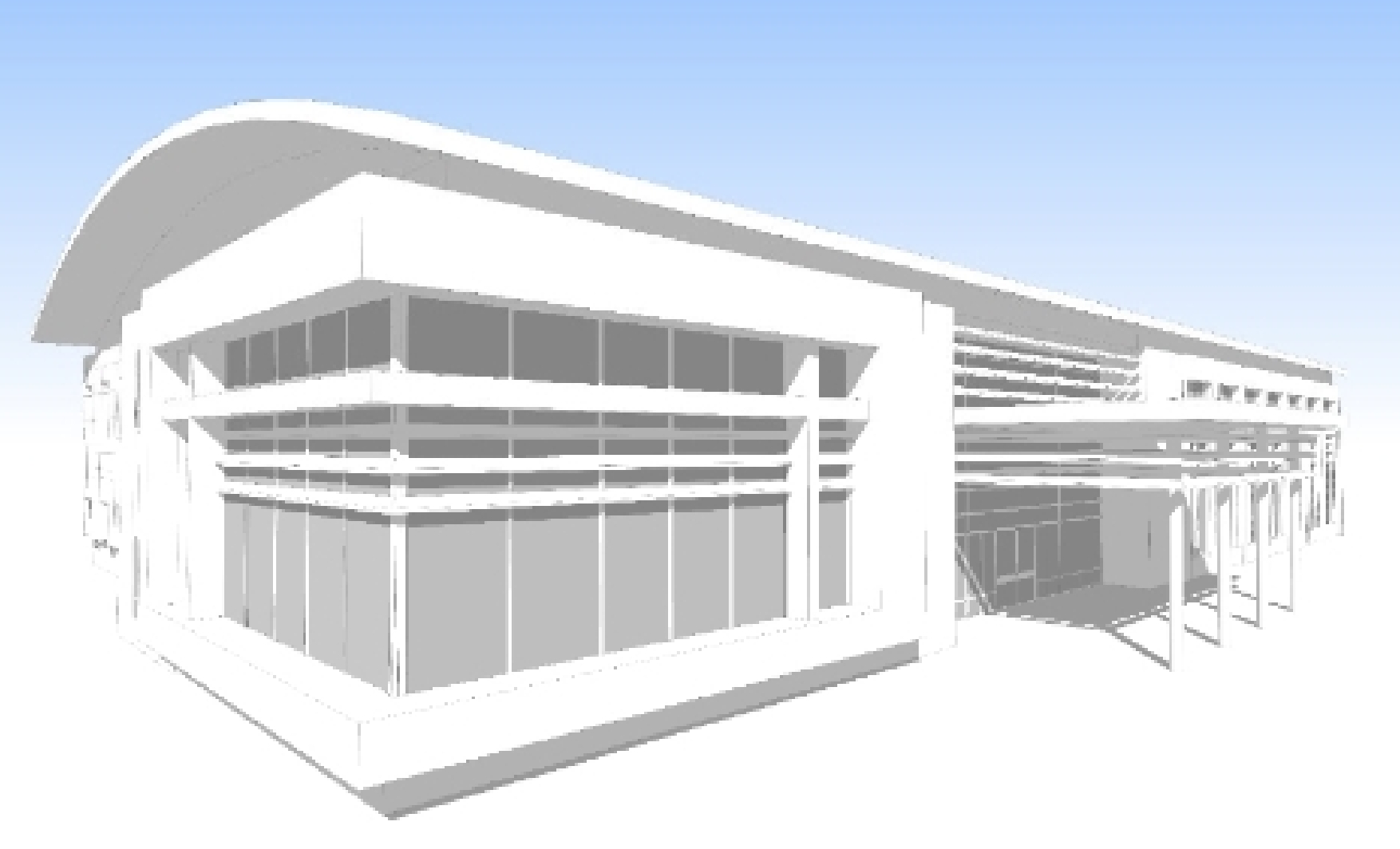
Architectural Image & Character
Architectural Image & Character describes guidance for the vertical environment, which includes all enclosed and open structures. This section is limited to new construction and does not include the renovation of existing buildings.
Learn moreINSTALLATION FACILITIES STANDARDS
Tyndall's Installation Facility Standards establish the acceptable level of quality and performance for the base's facility design, facility operations, and ongoing building maintenance.
AIR FORCE CORPORATE FACILITY STANDARDS
Landscape Master Plan
The Landscape Master Plan defines the roadmap to a new and reimagined Tyndall AFB.
The Installation of the Future will optimize mission success while also being SMART, resilient and sustainable.
C. Site Development Criteria
Building on the planning frameworks, this section provides supplemental guidance regarding site development design criteria and coordination that is specific to the intent of this plan. The organization of this section is consistent with the IFS, and provides the user with details on background for context, framework, priorities, approach, and typologies for the subject areas.





